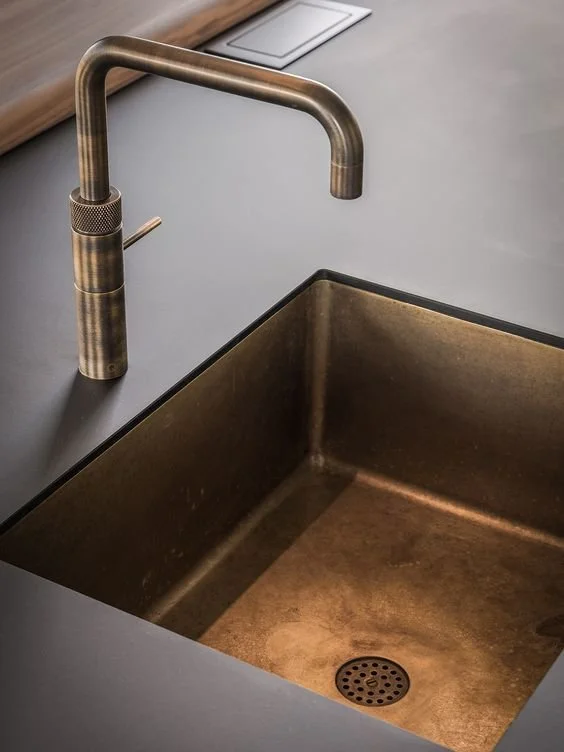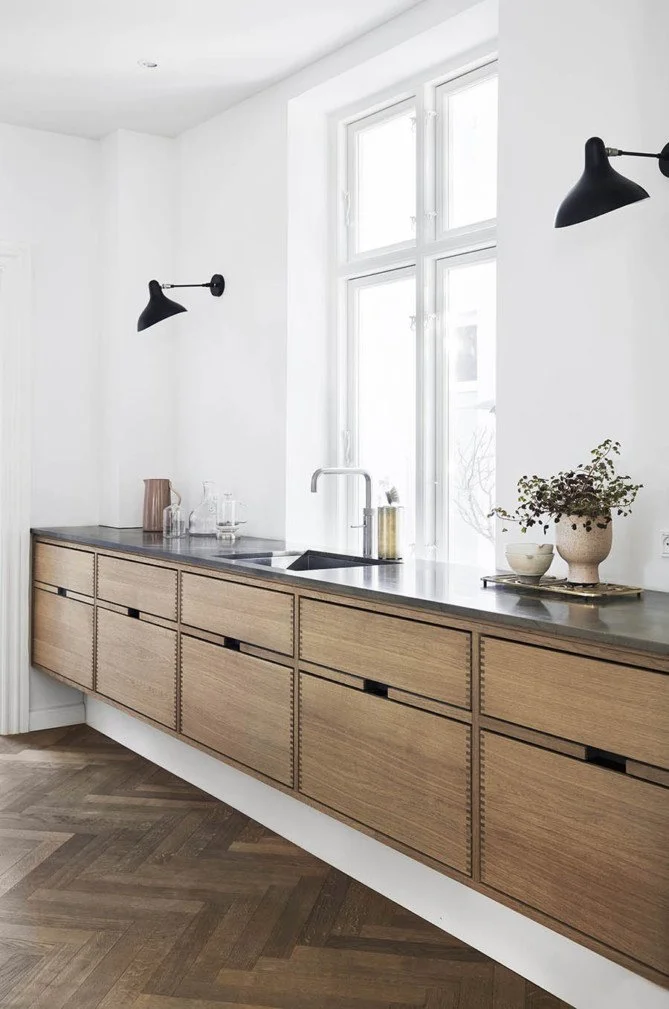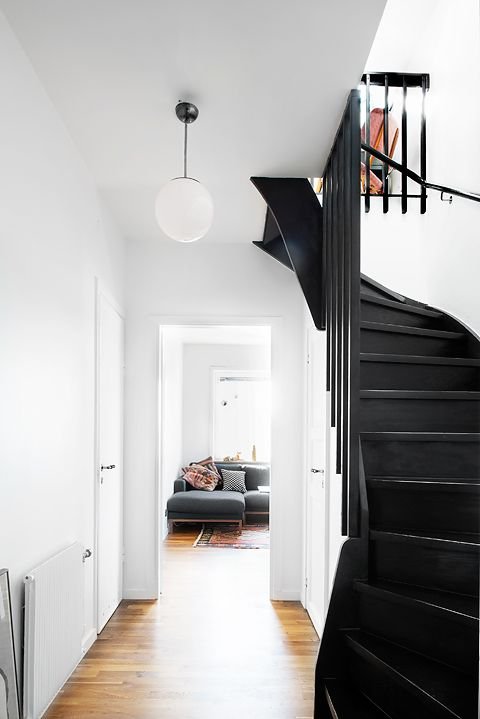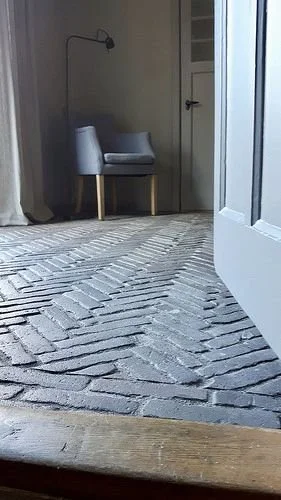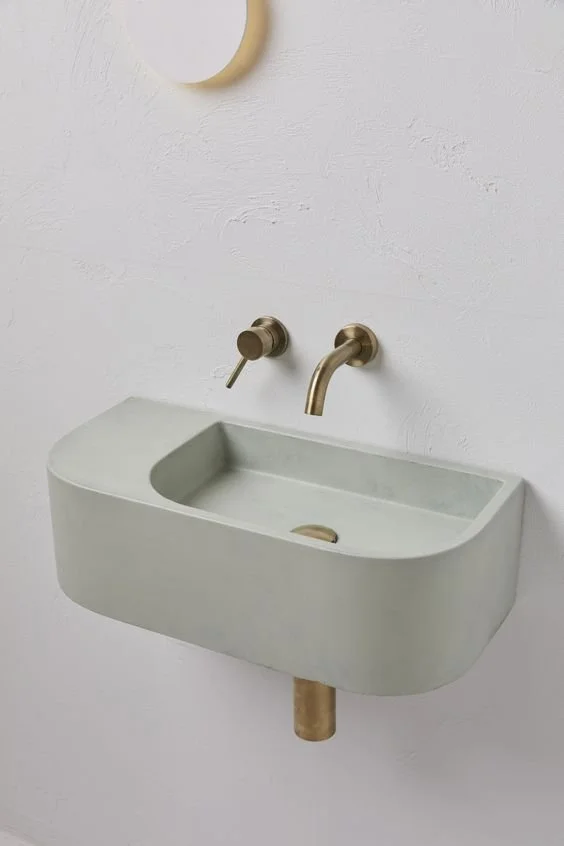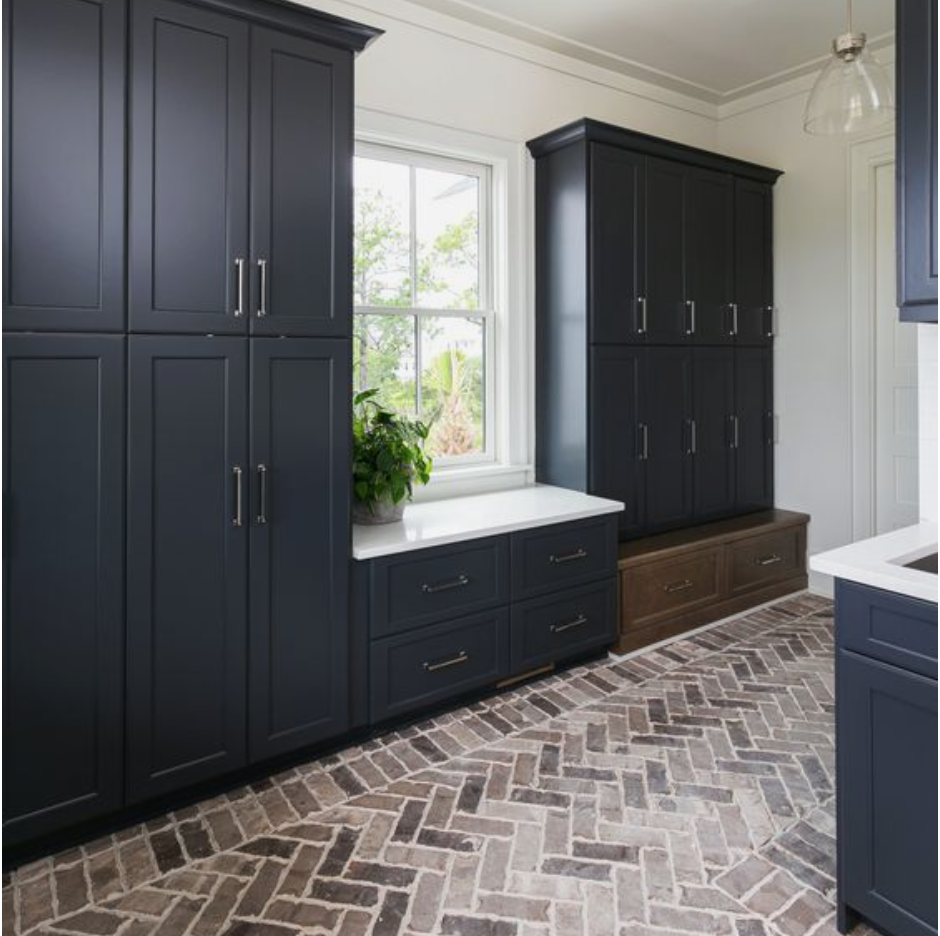CONCRETE TO COWPATS
It was a British racing green kitchen that revved my engine. The herringbone walnut floor, vaulted ceilings and antique rectory table sealed the deal.
I’d visited a century old farmhouse house and I saw myself there. I imagined ripping down the 50’s wallpaper, installing a glide-down staircase, knocking through walls to make a huge open plan kitchen combo dining and snuggle room. Outside an ancient red barn glowed. ‘This needs a frame. Oh oh, utterly perfect for floor to ceiling heritage steel & glass doors’.
ADORE
YOUR FLOORS
Credit & Source; Plain EnglishI was in the Eastern Townships, an Anglo enclave in the province of Quebec. Hmmm. Bespoke Brit design might go down well here I mumbled to my inner self. Call it mood board or manifestation could I renovate, redesign and flip a rambling county house in one year and turn a profit?
So many pros and cons. The pretty twisty-turn-y lanes, ripening corn fields and hidden villages all totally captivating on a steamy summers day. But then, how desolate, how alone would I feel mid winter in a -26 snow storm? Could no 5G, no neighbours, windswept roads and frozen pipes bust my dreams? Yet again, could this be a way to showcase my design chops.
OPEN PLAN VAULTED ATRUIM. TUMBLED LIMESTONE FLOORS. BLUE BLACK OR HUNTER GREEN CABS.
Nix the Kitchen Uppers. I’m not a fan of upper cabinets, too bulky and space grabbing. I came across PLAIN ENGLISH bespoke cupboard makers from the UK. (In the UK, they say ‘Cupboard Maker’. In the US they say ‘Cabinet Maker’. They answer cheerfully to both. Now based in NYC (just over the border really) i’m sure they’d ship a kitchen to Quebec.
For me I want to keep the design streamlined and easy on my back. Let those lower cabs carry the load with lots of easy glide drawers and shelving. Imagine, no more reaching on tippy toes for wine glasses. Embracing the views out side, old windows will be enlarged and replaced in contemporary meets heritage in black steel and glass.
Bring back the butler’s pantry. Hidden behind cleverly concealed doors, it’s a nook every cook secretly craves (and I don’t want my mess on show right). I’m thinking nice vista, a work space, big sink and masses of storage.
Credit: VinteriorTime to ditch the super expected built in island for some cosy and multi tasking heritage.
Think downstairs at Downton Abby. Mixing contemporary design with the warmth and charm of a huge restored rectory table, bakers work bench or antique industrial, all tell a story. Throw in some funky 1970 chairs or cool leather benches and way you go. Cook. Eat. Drink.
Credit: Monkey&Bird Credit; Apartment TherapyVINTAGE TABLES IN.
BIG ISLANDS OUT.
HARRY’S MUDROOM
Nothing is worse than a wet dog smell. Living in the country means rain, snow, muddy puddles and other dirty doggie stuff dragged in the house.
I’m designing a fully functional mudroom. A room where soggy dogs, muddy paws and visiting rug rats can wash up and adults ditch the Blundestones.
Texture: Wood & Stone. Floor: White washed stone Herringbone. Raised pet washing station. Tones, Cactus green, Mushroom, Sea salt
Brown white washed stone floors hide the paw prints. Bespoke cabinets, a place to hang all those drippy, snowy coats and store shoes. Tall cupboards for shovels, brooms, boots and cross county skis. Harry my Doddle can shower while I conquer my endless laundry pile. Note to self. Upstairs i’m installing a secret laundry chute (think old fashioned dumb waiter) that runs to the washing machine. No more lugging clothes up and down stairs.









